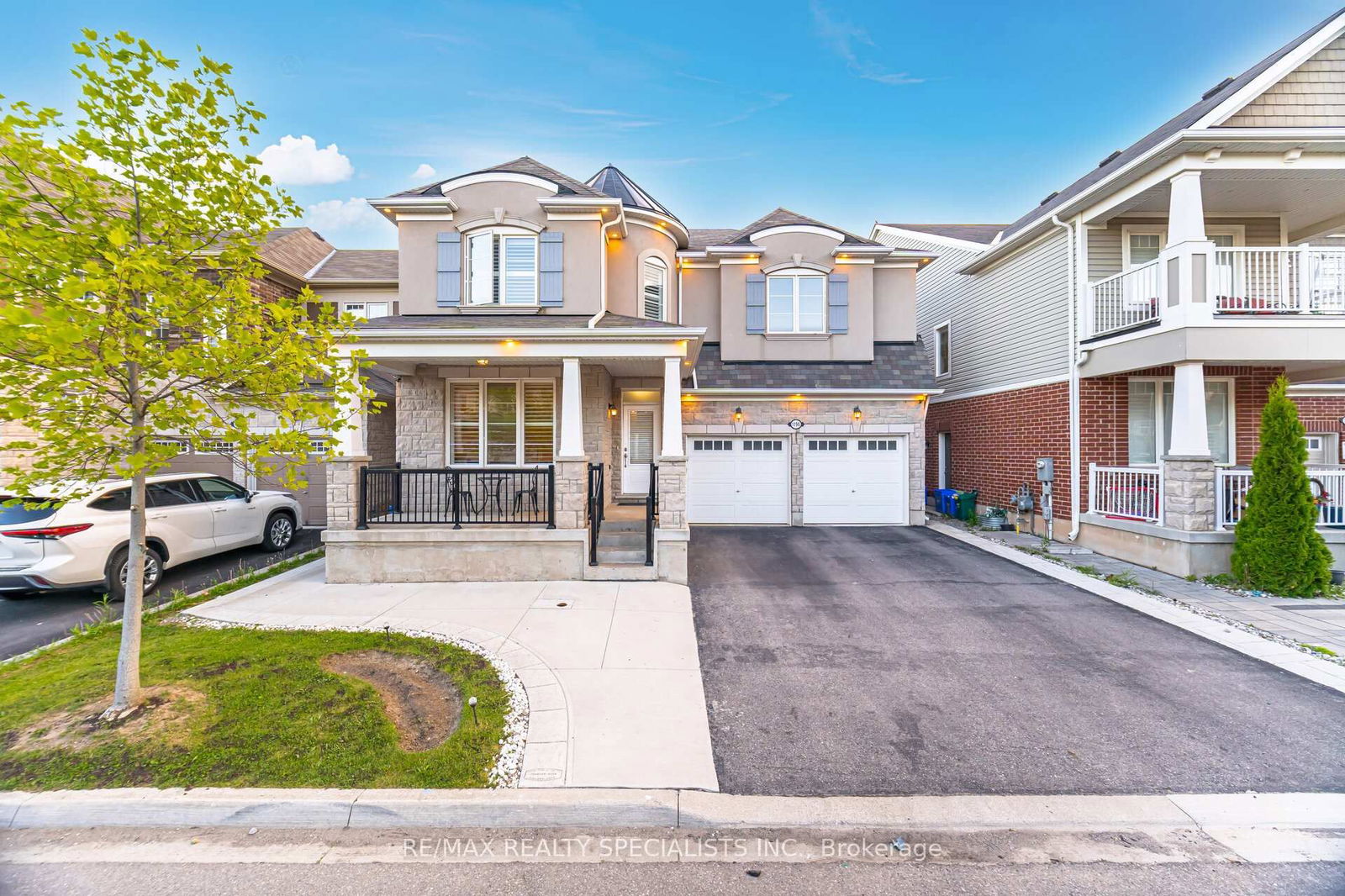Overview
-
Property Type
Detached, 2-Storey
-
Bedrooms
5 + 1
-
Bathrooms
4
-
Basement
Full + Sep Entrance
-
Kitchen
1
-
Total Parking
4 (2 Built-In Garage)
-
Lot Size
43.04x88.72 (Feet)
-
Taxes
$5,731.00 (2024)
-
Type
Freehold
Property Description
Property description for 1355 Basswood Crescent, Milton
Open house for 1355 Basswood Crescent, Milton

Property History
Property history for 1355 Basswood Crescent, Milton
This property has been sold 4 times before. Create your free account to explore sold prices, detailed property history, and more insider data.
Schools
Create your free account to explore schools near 1355 Basswood Crescent, Milton.
Neighbourhood Amenities & Points of Interest
Find amenities near 1355 Basswood Crescent, Milton
There are no amenities available for this property at the moment.
Local Real Estate Price Trends for Detached in Cobban
Active listings
How many days Detached takes to sell (DOM)
July 2025
17
Last 3 Months
22
Last 12 Months
26
July 2024
29
Last 3 Months LY
21
Last 12 Months LY
19
Change
Change
Change
Average Selling price
Mortgage Calculator
This data is for informational purposes only.
|
Mortgage Payment per month |
|
|
Principal Amount |
Interest |
|
Total Payable |
Amortization |
Closing Cost Calculator
This data is for informational purposes only.
* A down payment of less than 20% is permitted only for first-time home buyers purchasing their principal residence. The minimum down payment required is 5% for the portion of the purchase price up to $500,000, and 10% for the portion between $500,000 and $1,500,000. For properties priced over $1,500,000, a minimum down payment of 20% is required.
























































